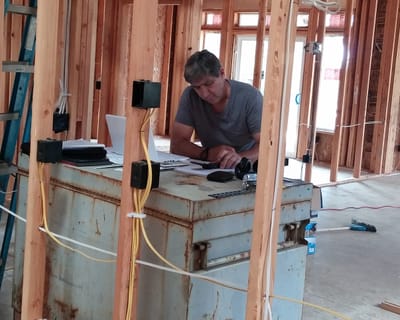Spencer Rigley, Blower Door Tester
Factory trained, Local, and Affordable, with 5+ years of experience testing new residential buildings and additions.
Serving Grays Harbor and the Olympic Peninsula area.
Services
About the Test

Long ago, we didn't insulate the wall cavity, so moisture, which entered the exterior wall sandwich, did little; it drained out, the residue evaporated and the buildings survived.
Then we stuffed the walls full of fiberglass; the result was that water and water vapor became trapped, condensing from vapor or entering as wind-blown rain.
Builders who have been around for the various engineering attempts to mitigate this intrusion know that nothing has worked well. Always, the water/vapor enters and damage/mold/mildew occurs.
Now we know that the interior envelope needs to be leak proof, to insure that hot, humid interior air does not leak into the wall/ceiling/floor sandwich, where it can condense (during the winter) and cause damage.
To monitor this, Washington (and all other areas which have cold months) requires a builder to prove the building envelope is 'reasonably' air tight.
For this, we use a calibrated fan, coupled with a portable, specialized computer; we depressurize the house, and calculate the rate of air-changes per hour of the interior.* The envelope has to demonstrate air-tight performance.**
*(ACH@-50PA)
**(4 Air Changes per Hour at 50 Pascals pressure differential is the maximum allowed leakage - though on your energy budget sheet, you may have specified a more strict requirement, please check your score requirement before scheduling your test.)
Tips for Success
Any Large perforations in the drywall such as drains and electrical panel should be foamed around.
Exterior doors should have their hardware installed and properly seal shut with weather stripping.
Any access hatch to the crawlspace or attic should have a foam or rubber gasket seal.
Problem areas beyond these are usually things like can-lights not being foamed or caulked around, the baseboard trim not having caulk underneath it where the drywall meets the floor, and sometimes microwave vents don't have a good enough seal around them.
The baseboards being caulked is the big one that solves the most cases of people having trouble getting a passing score - by the time a building is ready to be tested, it's too late to go back and caulk the drywall to the plate (many people forget or neglect to do so), and since the attic is ventilated to the atmosphere, that provides a large channel for air to get in through the walls, flowing in from around outlets, under the baseboards, and through any other perforation in the drywall. This is often the source of bad scores because all of those small openings stack up into a large Total Leakage Area.
In many cases, since the baseboards are usually already installed at test time, it is recommended to buy a few tubes of clear acrylic caulk (the cheap stuff is fine), and caulk the top and bottom of all baseboards. It always makes a big difference.
Blower door test needed?
Schedule one today
Contact
- 111 W 3rd St, Aberdeen, WA 98520, USA
- Apt 1


